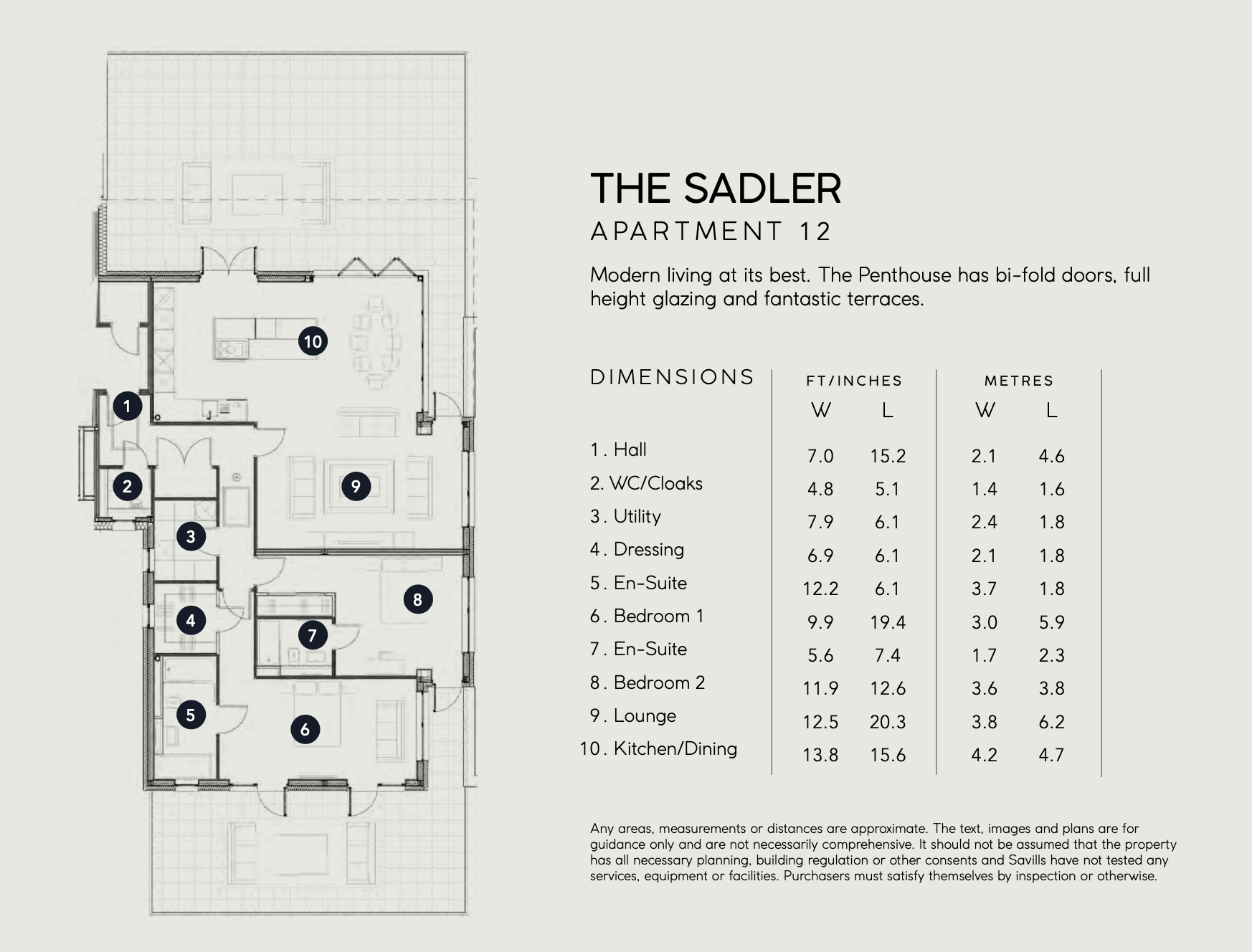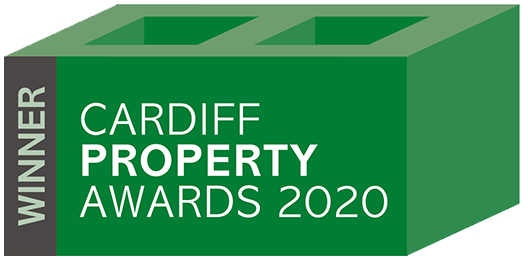Key Features
- Two secure underground parking spaces
- Dual aspect roof terraces
- Guest bedroom en suite
- Deluxe master suite
At the pinnacle of the property, a full floor penthouse with panoramic views from the sprawling layout and roof terraces.
About the property
The Sadler has an open plan but sectional entertaining and living space, including an impressive designer kitchen with sizeable central island and waterfall quartz worktop.
Bi-fold and patio doors lead to the expansive roof terrace where an almost seamless inside/outside area can be created.
Occupying the entire top floor allows for a second terrace, accessed from the deluxe master suite with walk-in closet, bathroom with standalone shower and soaking tub.
The second bedroom is a generous double with en suite and terrace access.
To complete the accommodation there is a standalone utility room, storage closets and wc.
The Moorwell won the 2020 Cardiff Property Awards for Best Development for this exciting property.
The Plans

Luxury Specifications
Every apartment comes with the highest quality finish and specifications as standard.
- Secure underground parking
- 10 year new home warranty
- Extensive front and rear terraces with composite decking
- Internal communal courtyard
- Communal Lift
- Anthracite double glazed window including french doors and bi folding doors
- LVT oak herringbone floors to living areas and hallways
- Communal Halls have Herringbone/Art Deco inspired LVT flooring
- Individually designed modern kitchens from Sigma 3
- Quartz worktops with waterfall ends
- Stainless steel undermount sinks
- Fully integrated Neff appliances
- Fully integrated Fridge/Freezer
- Fully integrated Dishwasher
- Induction hobs
- In ceiling extractor
- Wall and floor tiles by Porcelanosa
- Contemporary sanitary ware with chrome fittings
- Separate Bath and Shower to the master en-suite
- Heated chrome towel rail
- Large Utility room with plumbing for washing machine
- Electric heating
- Light grey painted finish to walls with white ceilings
- Dark Grey finished internal doors
- Dark Grey Moulded skirting
- TV/Satellite points to living room and bedrooms for wall mounted TVs
- LED spotlights to hall and living room
- Black nickel switches and sockets
- Colour video entry phone system
- Smoke alarm fitted as standard throughout








